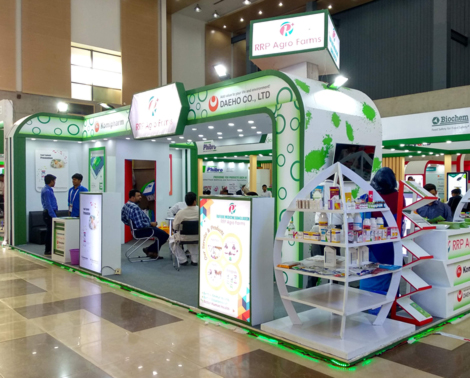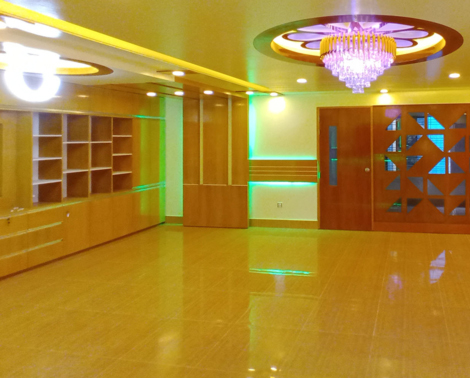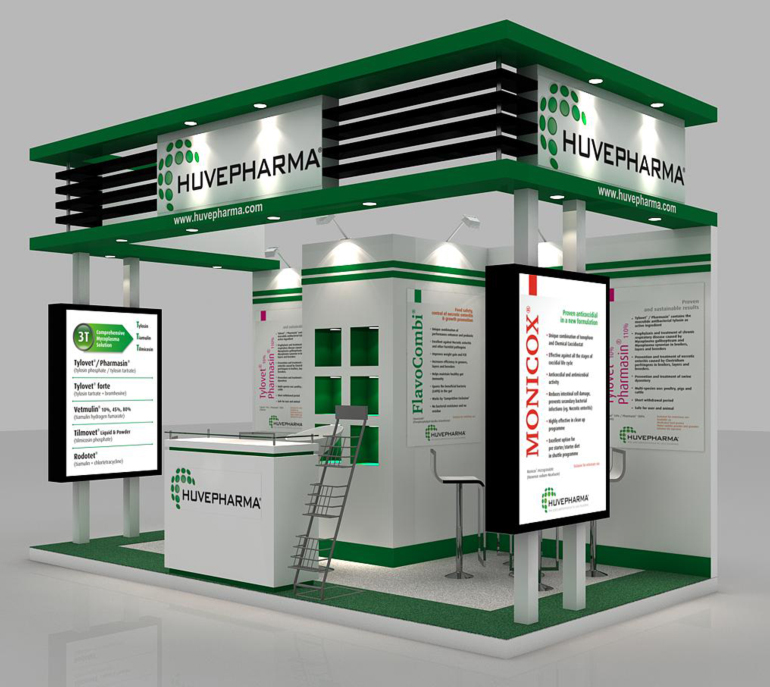Poripaty is one of the creative interior and architectural firm in Bangladesh. We provide extensive and complete design services beginning with an initial design concept through installation and detailing of final design to complete the project. We mainly concentrate on Exhibition Stall Design & Fabrication, Interior Design, Residential Design, Office Design, Restaurant and Cafe design, Landscape, Rooftop Garden, sustainable design and engineering services including rebuilding and extending existing dwellings/residence with diversified technology.


A good design is good for our clients’ business, and a good design process is the foundation of a successful project and a long-term partnership. We do this by creating an environment that exceeds the expectations of our clients and enhances the way they do business.
We are proud to be the preferred smart team for a number of our clients. We work with clients in the Bangladesh. Our clients include Exhibition Stand, and Interior Design companies that want to present high-quality.
Our goal is to make your exhibition a big success. Therefore, we do not only give our very best to design and organize the perfect exhibition stand for you, we also advice you in making the right decisions.
Reasonable Cost estimates for the project, including materials, project costs and time frame.
The growing number of satisfied clients and successful completion of projects in the state is a testimony to the consistent quality of services provided by Poripaty interiors.
Our goal is to make your exhibition a big success. Therefore, we do not only give our very best to design and organize the perfect interior design or exhibition stand for you, we also advice you in making the right decisions.
We are committed to providing our customers with exceptional service
while offering our employees the best training.
Client’s often don’t know what to expect during the interior design process, so we’ve put together our guide to the 6 interior design work stages that we undertake across our residential, hospitality or commercial projects.
When looking at redesigning your space the first place to start is through a leadership workshop or briefing session. Through this session, we will introduce the teams that will transform your space into a highly cost-efficient workplace that minimises disruption to your business. We will create a clear outline brief which will form the foundation for developing an optimised design
During this phase, we explore and brainstorm, learn everything about you, to see through your eyes. It includes discussing the project in detail, documenting, identifying your style preferences and ideas, followed by site visits to measure and photograph. We’ll establish a preliminary budget and obtain any existing architectural plans.
We believe in taking each step of the design journey with you, from concept right through to completion. Our designers will produce first stage sketches, revise the design, and once you are happy with the concept drawings, we can then begin creating a 3D visualisation of your workplace
One or more design concepts is presented to the client in the form of a proposal, for review, feedback and approval. The proposal may consist of The Design Concept Statement and supporting conceptual drawings, including scaled floor plans showing furniture placement; mood boards showing colour, materials and finishes. Cost estimates for the project, including materials, project costs and time frame.
Once the final design is approved, All materials, furnishings and accessories will be ordered and site work will start.
The designer will make regular site visits to co-ordinate progress, inspect the quality of workmanship and resolve any on-site issues. Once construction and installation works are complete, the designer will draw up a ‘Snag List’ of defects to be resolved before movable furnishings, materials and accessories are installed
The Post-Occupancy Evaluation (POE) is an important final step in the design process. The designer follows up after completion of the project to measure the success of the design solution. The designer may make adjustments and revisions to improve the result. Evaluation may also be invited from peers. Project evaluation should be repeated at intervals to measure user-satisfaction and to increase professional knowledge for future projects.

We are a full-service event management, interior Design company, based in Dhaka . Our team of award winning professionals specializes in taking your event from concept to production. We’ve worked with some of the world’s top brands and talents to create amazing experiences in locations both large and small.
Learn More
We are committed to providing our customers with exceptional service while
offering our employees the best training.

We are a full-service event management, interior Design company, based in Dhaka . Our team of award winning professionals specializes in taking your event from concept to production.
We’ve worked with some of the world’s top brands and talents to create amazing experiences in locations both large and small.
House – 104, Lake Drive Road,
Sector – 7, Uttara Dhaka 1230
Phone:+8801727-044444
© Copyright 2021 – Poripaty, Powered by SANSoft ltd